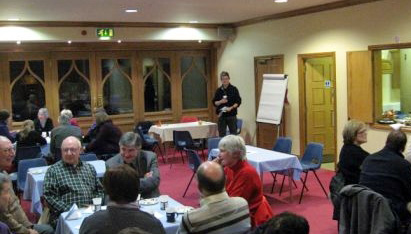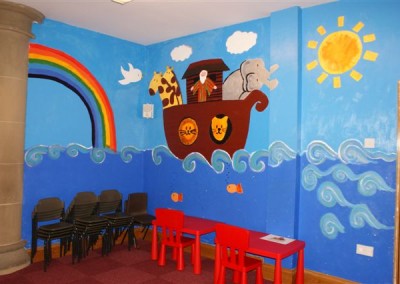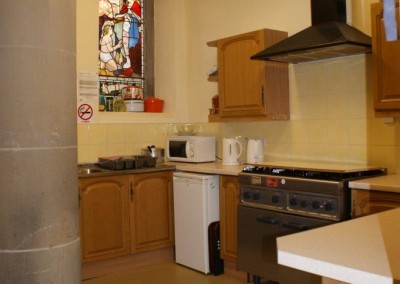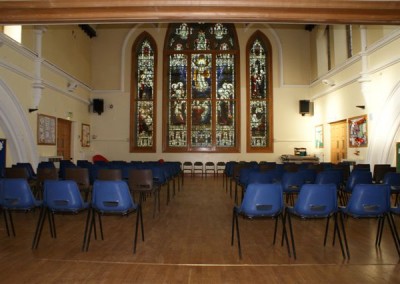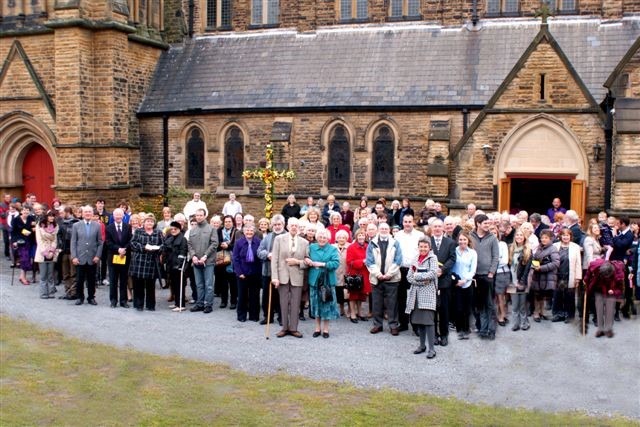
Introduction and Beginnings
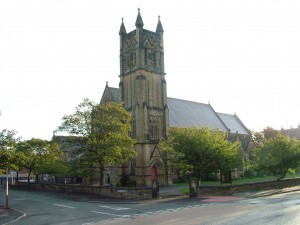 St Philip and St Paul with Wesley is a Grade II listed building on the junction of Scarisbrick New Rd and Hampton Rd. The Church of St Philip, as you see it from outside today, was consecrated by Bishop Ryle in January 1886. Although an iron church known as ‘little St Philip’s had stood on the site for 10 years already, it soon became clear that the increased rate of building of substantial family houses on Scarisbrick New Road (built in 1855) demanded the erection of a place of worship to serve this new influx of people. In addition, the need was felt for a landmark church to stand at this new entrance to Southport, as Holy Trinity had stood at the old entrance at Manchester Road for the last thirty or so years. Also there was no shortage of wealthy patrons to aid the process, including the renowned Misses Macrae (who later had a lifeboat named after them, the ‘Edith and Annie’!). So it was that the Church of St Philip, designed by the Manchester-based architect R.F. Tolson, came into being, with its 110ft tall square tower, which even today is clearly seen in the distance by vehicles approaching Southport from the East. Pevsner, the famous architectural historian, describes it as ‘large and competent, in the style of the late 13th Century. The church building is built in the traditional shape of a cross, comprising a clerestoried nave, north and south aisles, north and south transepts, chancel, baptistry (now south entrance porch), vestry, and four-stage tower to the south-west corner which was constructed later. The church is constructed from buff rock faced sandstone. It has pitched roofs of blue Welsh slate and terracotta ridge tiles. The ceilings to the nave and chancel have barrel vaulted plasterwork, with some exposed timber structures in the chancel.
St Philip and St Paul with Wesley is a Grade II listed building on the junction of Scarisbrick New Rd and Hampton Rd. The Church of St Philip, as you see it from outside today, was consecrated by Bishop Ryle in January 1886. Although an iron church known as ‘little St Philip’s had stood on the site for 10 years already, it soon became clear that the increased rate of building of substantial family houses on Scarisbrick New Road (built in 1855) demanded the erection of a place of worship to serve this new influx of people. In addition, the need was felt for a landmark church to stand at this new entrance to Southport, as Holy Trinity had stood at the old entrance at Manchester Road for the last thirty or so years. Also there was no shortage of wealthy patrons to aid the process, including the renowned Misses Macrae (who later had a lifeboat named after them, the ‘Edith and Annie’!). So it was that the Church of St Philip, designed by the Manchester-based architect R.F. Tolson, came into being, with its 110ft tall square tower, which even today is clearly seen in the distance by vehicles approaching Southport from the East. Pevsner, the famous architectural historian, describes it as ‘large and competent, in the style of the late 13th Century. The church building is built in the traditional shape of a cross, comprising a clerestoried nave, north and south aisles, north and south transepts, chancel, baptistry (now south entrance porch), vestry, and four-stage tower to the south-west corner which was constructed later. The church is constructed from buff rock faced sandstone. It has pitched roofs of blue Welsh slate and terracotta ridge tiles. The ceilings to the nave and chancel have barrel vaulted plasterwork, with some exposed timber structures in the chancel.
The Church today
The original Church of St Philip has seen significant organisational and architectural changes in the last 30 years. First of all its parish merged with an adjacent one in the late 1980s and we became the church of St Philip and St Paul. Then in 1999 it became a Local Ecumenical Partnership, joining with Wesley Southbank Road Methodist Church (a building now occupied by the Southport Community Church), and being given the grand name of St Philip and St Paul with Wesley. The original Church of St Philip has seen significant organisational and architectural changes in the last 30 years. This joining together was accompanied by a major refurbishment of the Victorian building, forming on the ground floor the Wesley Lounge, (2) a Crèche Room (3) and a Kitchen (4) and upstairs the St Paul’s Hall (5) which is a spacious area for youth and community activities with a separate small Kitchen. The modernisation has meant that the building is fit for purpose for the thriving mid-week activities of our own congregation and wider community, as well as still being a beautiful building for worship and in which to conduct weddings, baptisms and funerals.

